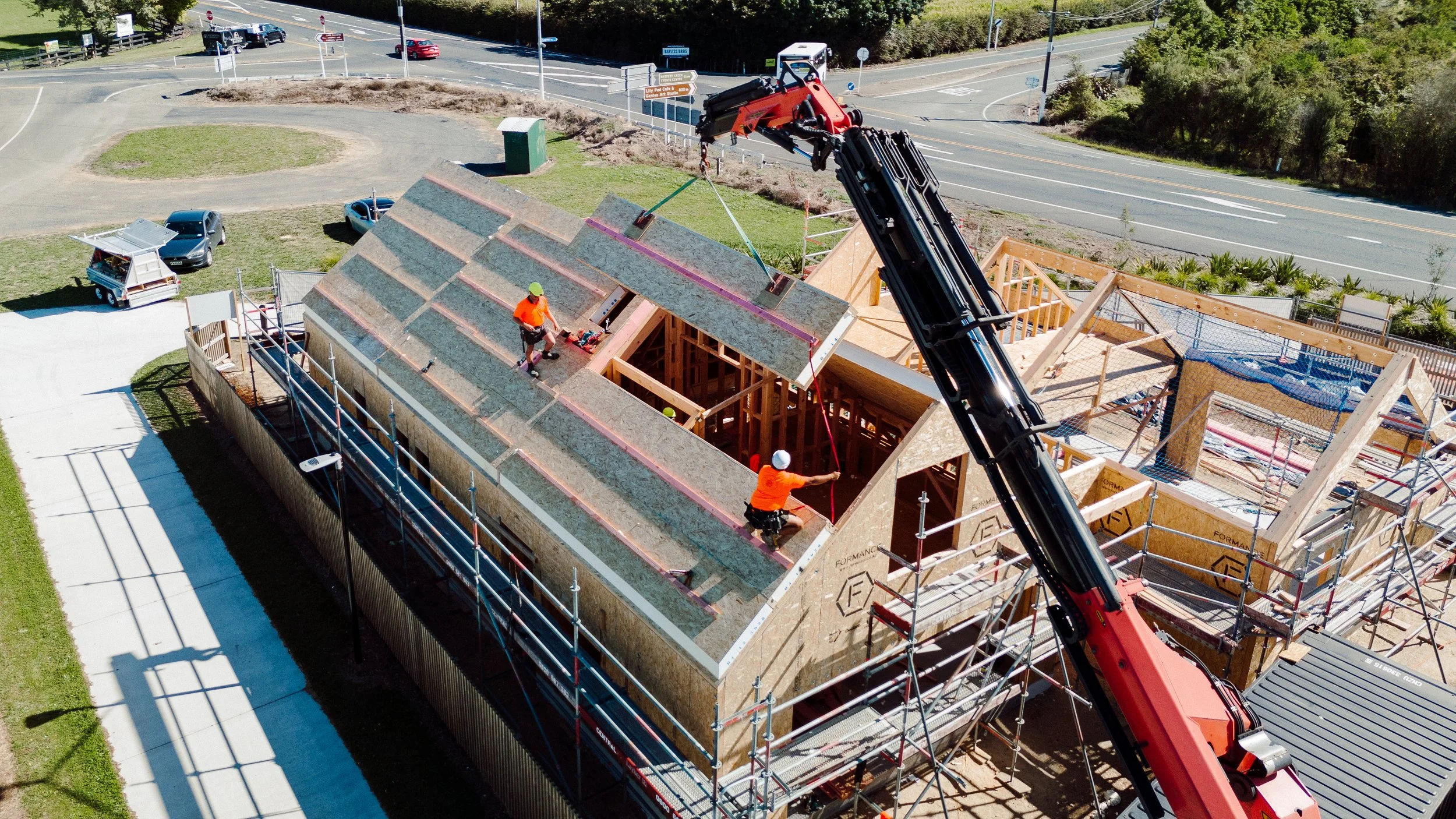Kotare Plan | High-Performance House Plan
275m² | 4 bedrooms | 3.5 Bathrooms | 2 Living
Family Living, Built to Perform
This spacious four-bedroom home is more than a place to live — it’s a step into high-performance, future-focused living.
Smarter, healthier, more efficient
Built with Structural Insulated Panels (SIPs) and backed by advanced energy modelling, this home is designed to use up to 70% less energy than a standard NZ build. With airtight construction, high-performance windows, and thermal bridge-free design, you’ll enjoy year-round comfort and lower running costs.
Designed for modern family life
Thoughtful storage keeps living spaces clutter-free, while flexible rooms adapt to your needs — from a media lounge to a kids’ play zone. Upstairs, a separate lounge creates the perfect retreat for children, guests, or multi-generational living.
Lifestyle meets location - Te Awa Rise
Set within Te Awa Rise, Cambridge’s newest subdivision, the Kotare Plan offers the perfect opportunity to create your high-performance home in one of New Zealand’s most sought-after locations.
The picturesque township of Cambridge, in the heart of the Waikato, is cherished for its tree-lined streets, elegant old-English charm, and artisan shopping. Te Awa Rise presents a limited opportunity to bring those dreams to life — a place where modern living meets timeless character.Your new home will be just minutes from Cambridge’s vibrant village centre, with boutique cafés, parks, and walking tracks close at hand. Commuting to Hamilton is effortless, and with the airport only 15 minutes away, travel is always within easy reach.
Living at Te Awa Rise means enjoying everything that makes Cambridge so special — a connected community, scenic surroundings, and a lifestyle that blends convenience with charm. With demand growing and limited availability, this exclusive development offers a rare chance to design and build your ideal home in a setting that truly inspires.
The Kotare Plan is also well suited to a variety of sections across Waikato’s leading subdivisions. If you’d like to explore other locations, or you already have your own section, we can tailor this plan to fit your site. Contact us today to learn more about how the Kotare Plan can work for you.
Features:
Architecturally Designed
Louvre System
Featured Raked Ceiling
FeaturedCurved Wall in Master Bedroom
Energy Modelled & Blower Door Tested
SIPs (Structural Insulated Panels) Construction
Heat Recovery Ventilation
Solar & EV Charging (Optional Upgrade)
Rainwater Harvest Tank (Optional Upgrade)
Sustainable Materials Throughout
Natural & Low VOC Paint
Ample Storage
Kitchen Appliances Package
Scullery
Separate W/C
Separate Laundry
Tiled Showers
Double Garage
House & Land Options for the Kotare Plan
| Subdivision | Lot | Land Value | House & Land* |
|---|---|---|---|
| Te Awa Rise, Cambridge | Lots 32, 33 | From $600,000 | From $1,950,000* |
*Please Note: Price shown include House and Land, but is subject to terms, conditions. Please contact us for list of inclusions and exclusions. Images featured are from a previous Ebode Homes build and are for illustrative purposes only.
Features
Priced From: Refer to House and Land table below
Section Size: Refer to House and Land table below
House Size: 275㎡
Bedrooms: 4
Bathrooms: 3.5
Living: 2
Interested? Talk to us today!
Shaun Higgins
022 610 7144
Email Me
Shaun is a certified Passive House tradesperson and high-performance building expert, chat to him today to learn more about Ebode Homes.
Enquire about this House and Land Package
Why build an Ebode Home?
Choosing to build an Ebode home is an investment in your future and in the generations to come. An Independent Energy Assessment conducted on an Ebode home built with Formance SIPs and an insulated concrete slab found that it used 75% less energy annually compared to a standard timber-framed equivalent. By reducing energy consumption, you’re not only cutting costs but also making a significant, positive impact on the planet.
Building an Ebode home brings benefits that extend far beyond energy savings. Research shows a strong link between quality housing and both physical and mental wellbeing. The ripple effects of living in a healthy, energy-efficient home include social, environmental, and economic gains that benefit us all. The more New Zealanders who have access to these kinds of homes, the greater the positive impact on our communities and future.
Building an Ebode home means investing in:
Your Finances
With lower energy costs, an Ebode home helps you save, enhancing financial security. Reduced monthly bills mean you can allocate resources toward other goals, contributing to a more prosperous future.The Planet
By consuming less energy and reducing CO₂ emissions, Ebode homes support environmental sustainability and combat climate change. This means a healthier environment now and a more resilient planet for future generations.Your Health
Ebode homes are designed to be dry, warm, and free from mold, mildew, and airborne toxins. A healthier indoor environment leads to fewer sick days, less reliance on healthcare, and a better quality of life for your family.
At Ebode, you're not just building a house; you're building a home that benefits you today and future generations tomorrow.
Let’s Compare
This chart offers a clear snapshot of how the Ebode Show Home outperforms a standard NZ Building Code home.
It reveals the advantages of Ebode's high-performance design, showing how our approach leads to greater energy efficiency, year-round comfort, and a more sustainable way of living. Discover the difference a better-built home can make














